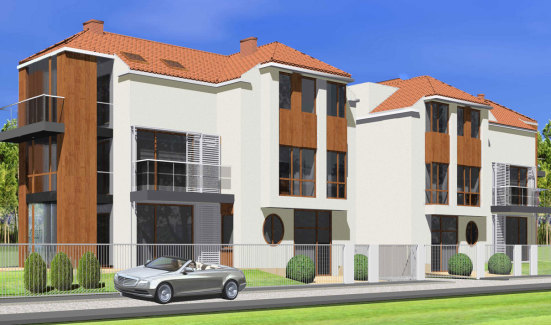<
Small multi-family residential houses in ul. Dankowicka in Warsaw
Project phase: Building permit design Two town villas each containing 4 apartments and an underground car park for 12 cars. The buildings are situated at the foot of Skarpa Warszawska in the historical district of Młociny, in an area protected by the Voivodeship Conservator of Historical Monuments and the Voivodeship Conservator of Nature. The old part of Młociny, around the cobblestone-paved ul. Dankowicka, is a rare combination of landscape and nature with historical development. The buildings, filled with modern technologies and designed with many glass elements, also contain natural materials and fit the climate of this part of Bielany. The single-story apartments with lots of space and sunlight provide an alternative to the 3-storey narrow terrace housed found in other sections of Bielany. |
|
