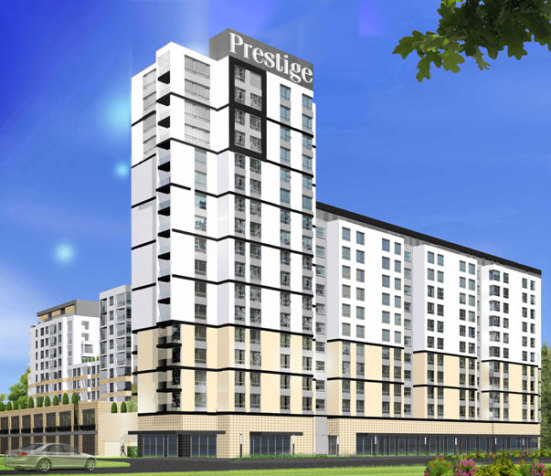<
9B Multi-family residential building with commercial premises and car park at Osiedle Róż in Piaseczno
Project phase: Building permit design The tallest building in Piaseczno near Warsaw. The building forms part of “Osiedle Róż” and clearly shows the boundary of this estate. Its 18-storey corner accentuates the junction of ul. Jarząbka and ul. Pawia, where the main entrance to the estate is found. The building, containing a 3-storey car park and commercial premises and easy-to-sell compact flats on floors 14-18, also boasts large flats with views of the Palace of Culture on one side and Chojnowski Landscape Park on the other. |
|
