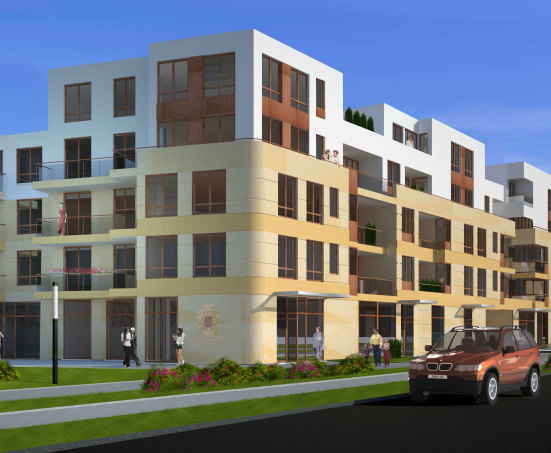<
Residential and commercial complex in Al. Rzeczypospolitej in Warsaw (Wilanów)
Project phase: Building permit design This complex, located in the main street of “Miasteczko Wilanów” – Al. Rzeczypospolitej, has been designed for a Spanish developer. The body of the building, clearly divided into small segments topped with dominants, makes up a representative frontage of a city street required under the local zoning plan. The 5-storey high standard building with the ground floor designed for commercial and office use, and with roof terraces, creates the atmosphere of a luxury district of a European metropolis.
|
|
