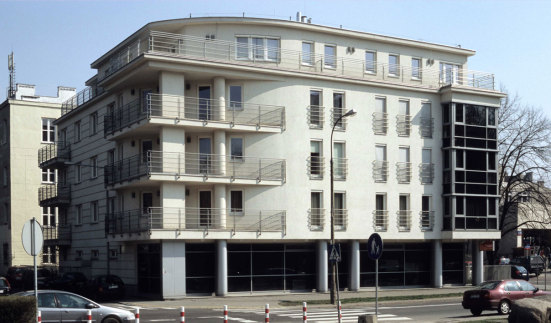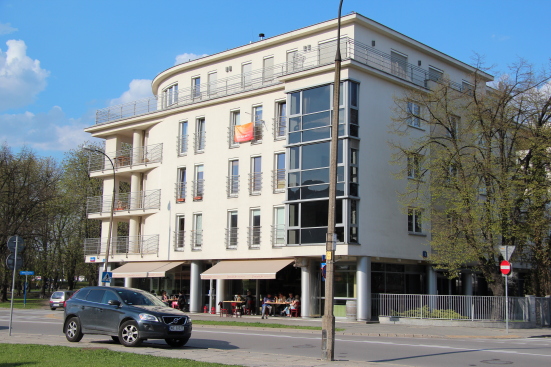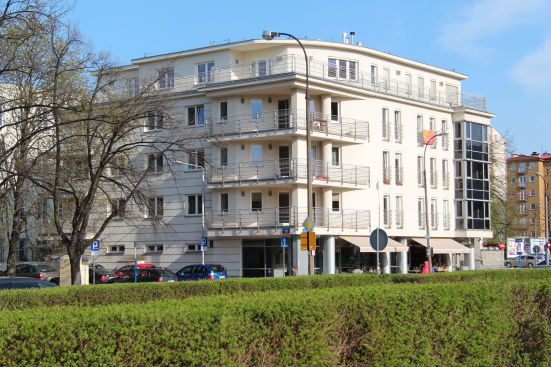<
Apartment building with underground car park in ul. Wiślana 8
The building is located in the heart of Powiśle at the foot of Skarpa Warszawska, between Warsaw University and the new University Library, with a view over The Royal Castle. One of the first modern apartment buildings in this area of Warsaw, deliberately given a modest and disciplined form, limited to 5 floors, so as not to dominate and obscure the views over its historical neighbourhood and The River Vistula. Inside, it boasts a multi-level lobby with a circular staircase and a glass cabin of a panoramic lift. |
|


