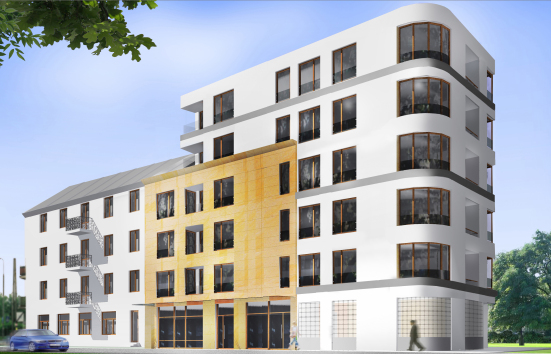<
Multi-family residential building with commercial premises and car park in ul. Barkocińska in Warsaw
Project phase: Building permit design
The plot is situated next to a modest tenement house built in the 1930s and a housing estate from the communist epoch, designed by leading architects of that period. We designed the building as part of a frontage development planned many years ago. The shape and facade of the building is based on two elements. The size of the lower element is similar to that of the neighbouring tenement house, while the upper part refers to high buildings existing in the neighbourhood. We are saving the city from an invasion of the town planners from the 1970s. |
|
