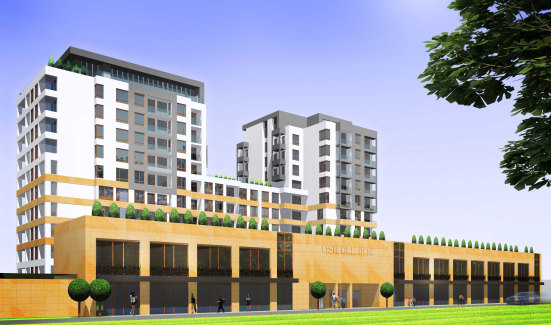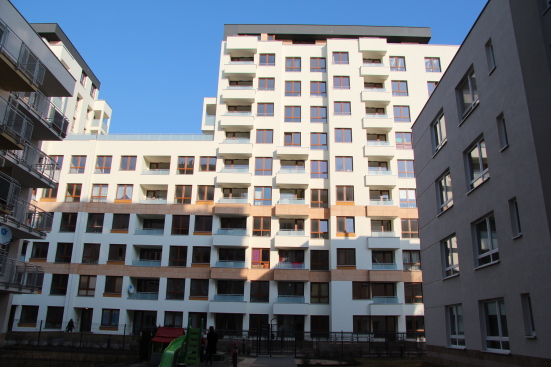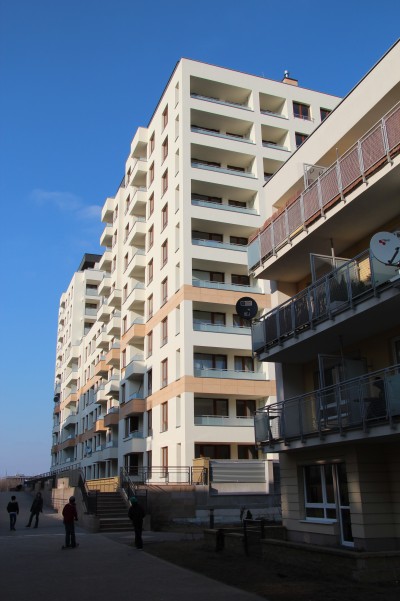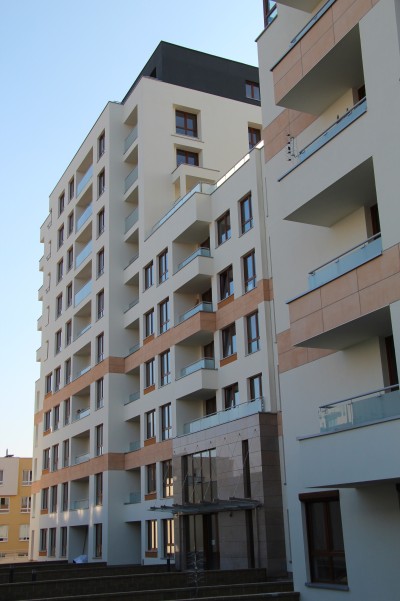<
9A multi-family residential building with commercial premises and car park at Osiedle Róż in Piaseczno
The plot on which “Osiedle Róż” is located is situated next to the border of Piaseczno, but in the zoning plan it has been included in zome “A” – urban commercial and residential development. Building 9A is the central building of “Osiedle Róż” – its lower commercial part contains the main entrance to th estate. The building, with a 2-storey car park, services (fitness club, medical services) contains small flats located in two 11-floor towers connected with a 6-floor part. The building has one common 2-storey lobby with reception desk. In the southern part of the last floor a 200-m2 apartment offering a view over Puszcza Chojnowska and Zalesie has been designed. |
|



