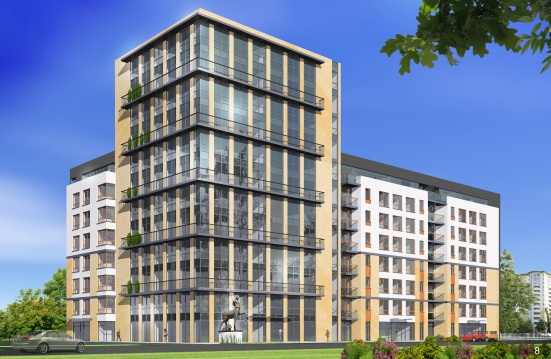<
Multi-family residential building with commercial premises and car park in ul. Samochodowa in Warsaw
Project phase: conceptual project This development project is a proposal for investors who have a corner plot located among urban development. The tower situated in a corner contains offices or lofts. Other parts of the building contain traditional flats and apartments on the top floor. All ground floors are occupied by commercial premises |
|
