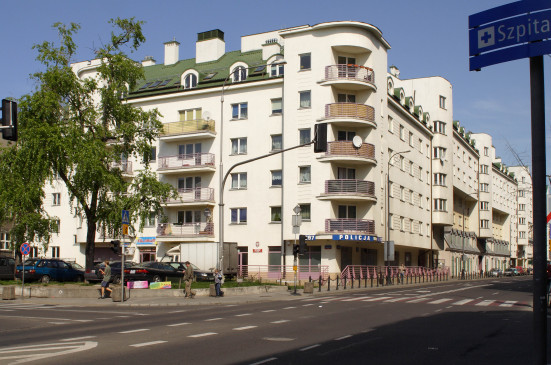<
Multi-family residential building with a car park in ul. Ząbkowska 15/17/19/21/23 in Warsaw
The building is situated in the heart of the old, authentic Praga District, close to a historic vodka distillery and The Różycki Bazaar. The building has become part of the atmosphere of the old Praga thanks to the shape of its roof, dormers and rounded corners. The existing fragments of the old single-story buildings have become an integral part of the new structure. |
|
