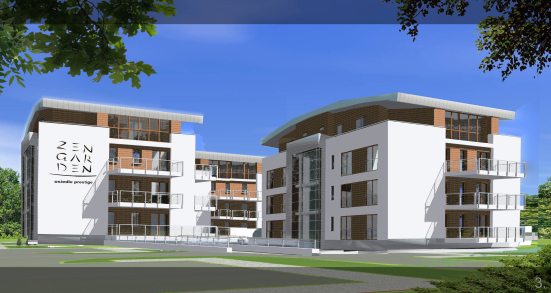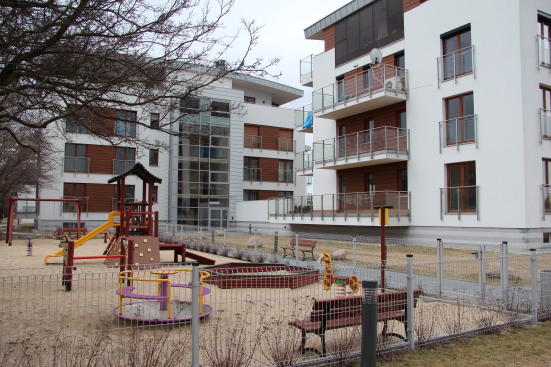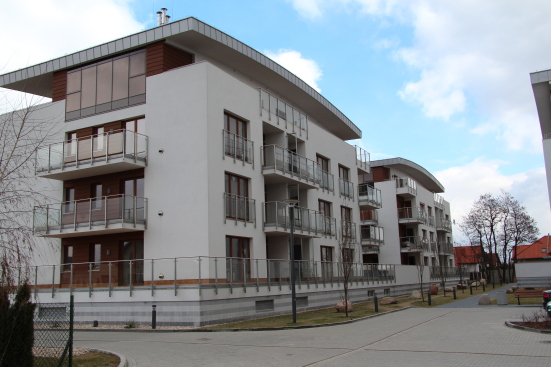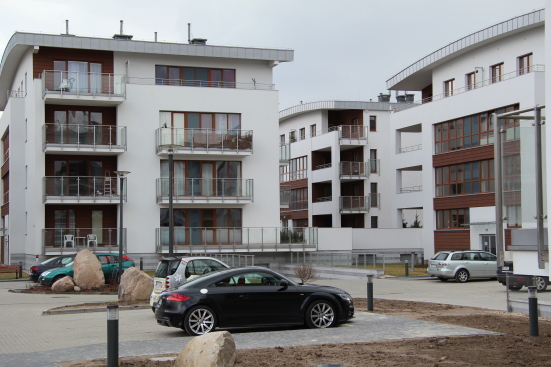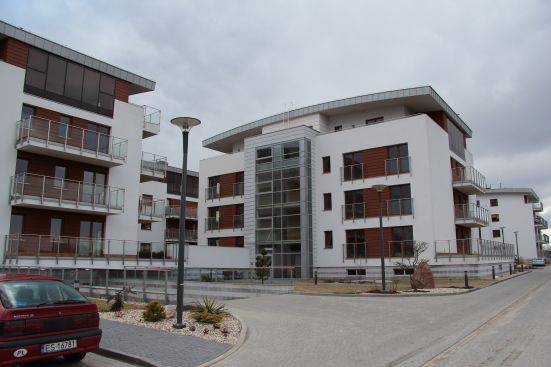<
“ZEN GARDEN” multi-family residential buildings with car parks in Szeligi, Ożarów Mazowiecki Commune
A complex of multi-family residential buildings located next to the western border of Warsaw, whose shape fits well the flat landscape of Mazowsze. The buildings have underground car parks and contain mostly small flats. In some cases the top floors have been converted into 200 square metres apartments with direct access from the lift. |
|
