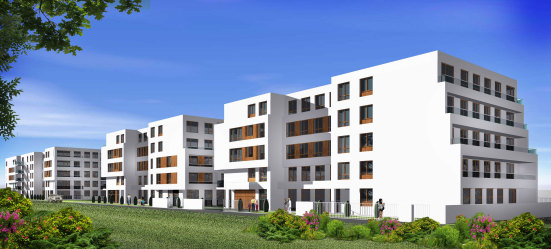<
Multi-family residential buildings with commercial premises and car parks in ul. Żubowiecka in Warsaw
Project phase: conceptual project A complex of residential buildings with an underground car park located in Białołęka Borough, surrounded by low-rise commercial and one-family buildings and 11-storey blocks of flats from the 1970s will create the new tissue of the city imposing order in the chaotic surroundings. |
|
